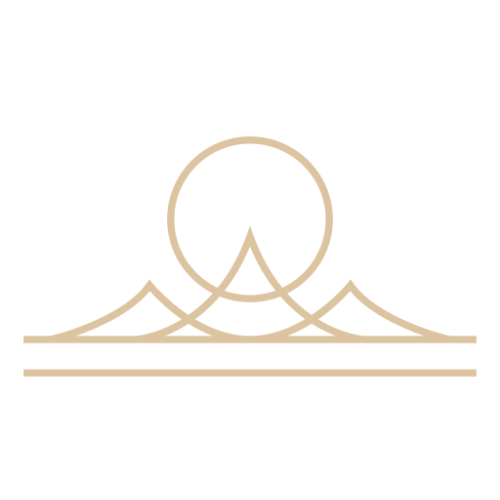Please visit our Open House at 468 Discovery PLACE SW in Calgary. See details here
Open House on Sunday, July 14, 2024 2:00PM - 4:00PM
Welcome to The Pointe! Nestled in the sought-after community of Discovery Ridge, this executive 2-storey home stands as a testament to elegance, quality, and thoughtful design. Imagine coming home to over 3,500 sqft of meticulously crafted living space. The grand main level welcomes you with soaring 20’ ceilings and floor-to-ceiling windows that bathe the space in natural light. Rich hardwood floors guide you through an open-concept layout, where the living room’s stone-surround gas fireplace becomes a cozy focal point for family gatherings. Convenience is key when entering from the oversized attached garage. This spacious garage, boasting over 27 feet wide, ensures no more vehicle scratches or dents. The massive mudroom, with ample storage, makes it easy to corral coats, boots, and backpacks. Adjacent is the walkthrough pantry, seamlessly connecting to the gorgeous chef’s kitchen. Here, full-height cabinetry, Dekton countertops, and a premium KitchenAid stainless steel appliance package, including a wall oven and gas cooktop, await your culinary adventures. The dining area is perfect for hosting and extends to an expansive 22’ x 11’ deck. Overlooking Discovery Ridge’s protected wetland, it’s an ideal spot for morning coffee or unwinding after a long day. Upstairs, the primary bedroom offers a sanctuary of elegance and comfort. The 5-pc spa-like ensuite features a free-standing soaker tub, heated floors, 10mm shower glass, and a separate water closet. An oversized walk-in closet ensures ample space for your wardrobe. The second level also houses two large bedrooms with private walk-in closets, providing plenty of room for growing children. The spacious 5-pc main bathroom, with a dual vanity, caters to busy mornings. A large laundry room adds to the convenience, making chores a breeze. The open-concept bonus room, with modern black railings, overlooks the main level, offering a versatile space for family activities or a home office. The fully developed walk-out basement, with its cozy fireplace and additional 4th bedroom, is perfect for guests or extended family. Step out onto the covered patio, surrounded by 20’ trees, and enjoy complete privacy. Situated on a pie lot steps from Griffiths Woods Park and just minutes from all amenities, with quick access to the Rocky Mountains, this home combines luxury with practicality. It’s truly one of a kind. Don’t miss this opportunity to live in a home that caters to every need, from grand entertaining spaces to thoughtful family conveniences. The Pointe is more than a home; it’s a lifestyle waiting for you.








