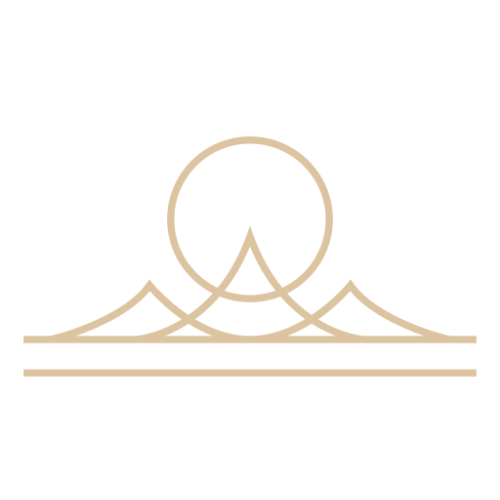I have sold a property at 77 Cranbrook RISE SE in Calgary on Apr 26, 2024. See details here
Situated on a gorgeous walk-out lot overlooking the ravine in Cranston’s Riverstone, this stylish residence exudes sophistication and provides the utmost comfort and luxury living. Entering through the foyer, your eye is immediately drawn to captivating views from the expansive main floor windows. Designed for entertaining, the open concept floor plan showcases elegant wide-plank engineered hardwood floors. An impressive kitchen is appointed with an abundance of custom cabinetry, matte black Bosch appliances + a huge island with additional cabinets and seating on three sides; ideal for casual family dinners. The kitchen is cleverly designed to integrate a serving & prep area for formal dinner parties + a butler’s pantry with coffee station connects directly to the garage and mudroom making unloading and organizing a breeze. A unique sunken living room is anchored by a gas fireplace clad in natural stone + a decorative wall-screen that partitions the dining room which is outfitted with luxurious grasscloth wallpaper and built-in buffet cabinets with beverage fridge. Enjoy eating al-fresco during summer months on the adjacent deck with plenty of space for dining and lounging while capturing westerly views and beautiful sunsets. Heading to the second floor, a discrete home office is neatly tucked away for absolute privacy. The primary retreat features vaulted ceilings and an elegant spa-inspired ensuite with freestanding soaker tub, custom walk-in shower and double vanity with under cabinet LED lighting + heated floors (both details carried throughout all the bathrooms in the home). Two additional large bedrooms, laundry room, four piece bathroom and spacious bonus room complete the upper floor. On the fully-finished walk-out level, families will enjoy tons of space to enjoy movie nights + ample room for ping pong/billiards, workout areas and more. A built-in wet bar with fridge and a games area opens directly to a gorgeous, professionally-landscaped yard with large interlock brick patio, low-maintenance perimeter flower beds and perfectly manicured (and irrigated) lawns. Additional features of this home include an attached oversized triple garage (30' x 22.5'), Gemstone exterior lighting, wired speakers throughout, zoned furnaces with Nest thermostats on three levels + central A/C and on-demand hot water system.












